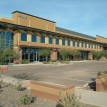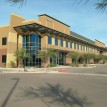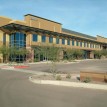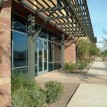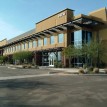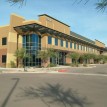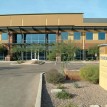Rimrock Deer Valley Business Center
Project Description
One Single Story 48,000 Square Foot Shell “Flex Office and Industrial” Building with an optional 16,000 Square foot second floor mezzanine. The Structure will maintain a minumum 24 foot clear height. All interior concrete tilt-up panels and CMJ Elements with steel roof structure and accent elements. Windows will be alumunum framed glazing.
The entire building has been leased to W.L. Gore & Associates.
Project was sold for $11.2 million on September 5, 2007
Project Details & Specs
- Zoning: CP/BP
- Total Gross Site Area: 217,704 Square Feet (500 acres)
- Net Site Area: 151,348 Square Feet (416 Acres)
- Building Area: 47,901 Square Feet (Gross)
- Mezzanine Area: 15,372 Square Feet (Gross)
- Total Possible Floor Area: 63,273 Square Feet (Gross)
- Percent Coverage: 26.4%
- Building Height: 29 Feet
- Parapet Height: 36 Feet (Average, 38 Feet Max)
- Occupancy: 60-100% Office, balance flex space
- Construction: V-N (Unlimited)
- Parking Data: 238 (8 Accessible)
Project Contact Information
RIMROCK DEER VALLEY BUSINESS CENTER
19th Ave & Alameda
Phoenix, AZ
Phone: 602.954.7085
Email: rmoore@rimrockcompany.com


